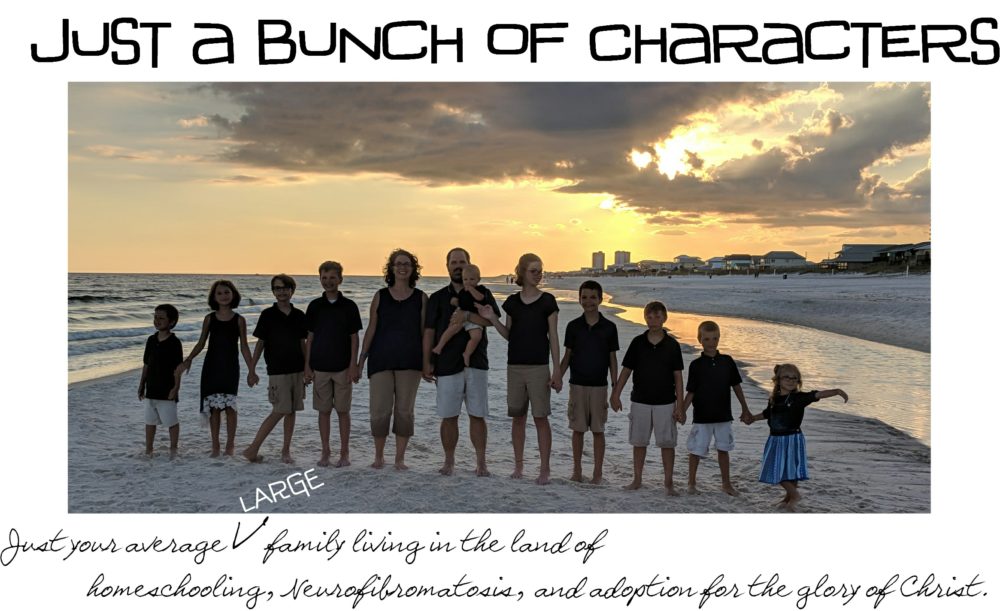First of all, we went with luxury vinyl wood look planks. Scratching your heads yet? Yeah we did too. When we started our research, I spoke with a sales associate at Lowe’s and gave her our demographics. She introduced us to vinyl plank floors and I went home to do the research. The more I learned, the more I knew that these floors would be a good fit for our family. They are around the same price as engineered hardwood and laminate flooring. Durable is an understatement. Waterproof is a definite. I ordered a ton of samples from Build Direct and finally landed on one that I loved. However, in my pregnant brain, I ordered a different one. To save money, we picked up the flooring in Atlanta and when Mark brought it home, I just sat and cried and cried. However, I seriously did not want Mark to take another day to drive to Atlanta and back to return and pick up flooring. So, I pulled up my big girl panties (as the saying goes) and decided to be happy with what Providence (and my negligence) brought us.
Installation was easy…but we did learn a lot. First of all, do not start in the middle of the room and make sure you are staggering (don’t have two long pieces between a short pieces). A vinyl floor cutter would make the process go smoother and a little faster. Keep a tight fit on the pieces but also leave a small gap by the walls to allow for expansion.

 Mark and his dad got the carpet pulled up. All of us worked to get the linoleum up.
Mark and his dad got the carpet pulled up. All of us worked to get the linoleum up.
The biggest chore were the hardwoods. Glued to a concrete slab and not wanting to permanently damage the concrete to where no one could glue anything down again, Mark had to work hard. We tried everything. In the end,the best was renting a “stripper” and good ol’ elbow grease. 

 Mark worked one Saturday for eight hours. A couple of weekends later,our pastor/friend came over and worked with Mark making the process go a lot faster.
Mark worked one Saturday for eight hours. A couple of weekends later,our pastor/friend came over and worked with Mark making the process go a lot faster.
So, here’s how we did the installation. I will admit I spent the first week every night in tears. We were trying to learn how to install. My ever expanding belly and standing and sitting to install were getting to me. And I was just convinced that we wouldn’t be able to finish before school started or Tobin arrived. Mark was ever so patient. The kids were amazing and little by little we were able to finish a few days before we planned to start school. So, Mark and I worked late in to the evening. The kids and I worked an hour or two in the morning and then an hour or two in the afternoon. When my back couldn’t take much more and our school deadline approached, Mark came home early and got the big work done.
 This was after the first night and my first panic attack.
This was after the first night and my first panic attack.

 Zoe and Ace were invaluable! We figured out the underlayment and they were my backbones to get it installed. Then when we worked big spaces, we quickly came up with a routine on how to lay/cut/install while Silas ran planks between us.
Zoe and Ace were invaluable! We figured out the underlayment and they were my backbones to get it installed. Then when we worked big spaces, we quickly came up with a routine on how to lay/cut/install while Silas ran planks between us.


 Rearranging furniture brought in more organization for me.
Rearranging furniture brought in more organization for me. See the pantry door? I figured out…on my own…how to work around it.
See the pantry door? I figured out…on my own…how to work around it. The dining room went fast but we still had to get quarter round down and then realized we had to paint the trim…my trim looks brand new now though!
The dining room went fast but we still had to get quarter round down and then realized we had to paint the trim…my trim looks brand new now though! Dining room/School room all done. Now to get ready for school 2017 to 2018!
Dining room/School room all done. Now to get ready for school 2017 to 2018! Mark got the quarter round around the island painted a few days before Tobin was born. Now, I can officially say our island is done!
Mark got the quarter round around the island painted a few days before Tobin was born. Now, I can officially say our island is done!
 Everything is finished!
Everything is finished!


While I didn’t get the rustic look I originally wanted, I’m thrilled with the end product! Mark and I learned, that while this project was a little draining, we can actually work together and our kids are super about working with us! It feels great to know we did it!
